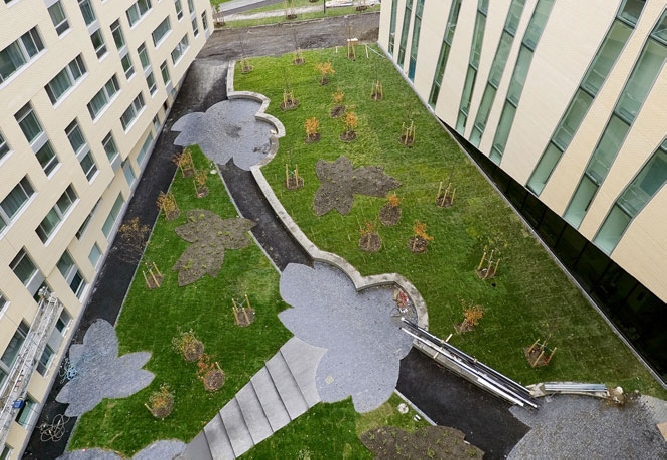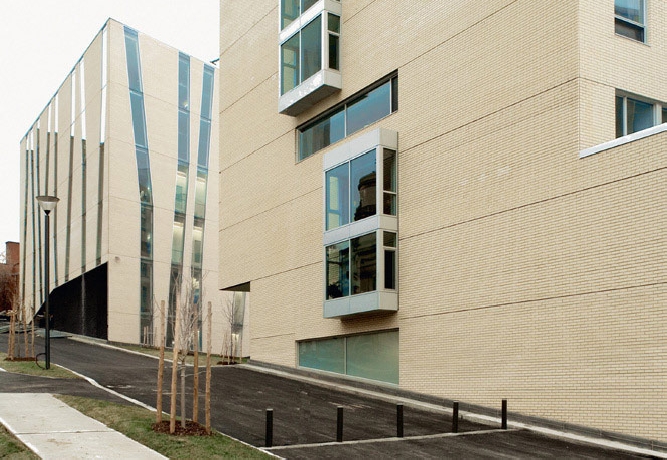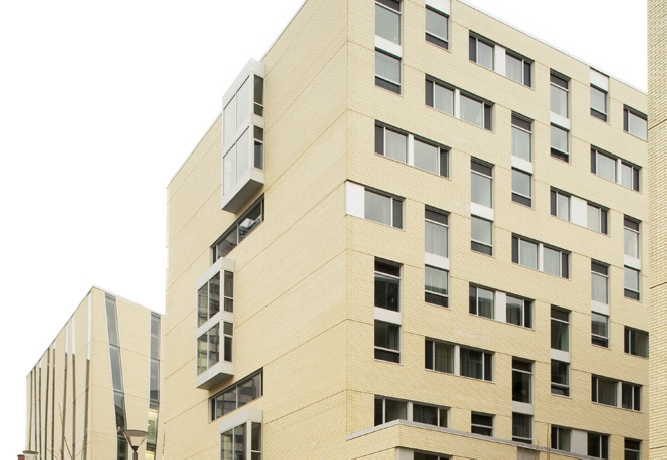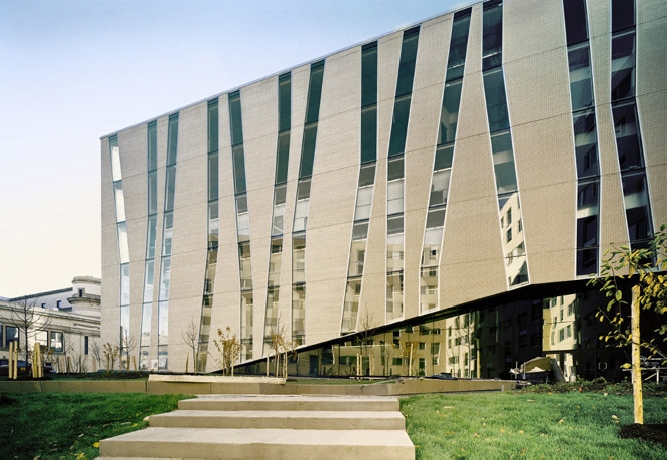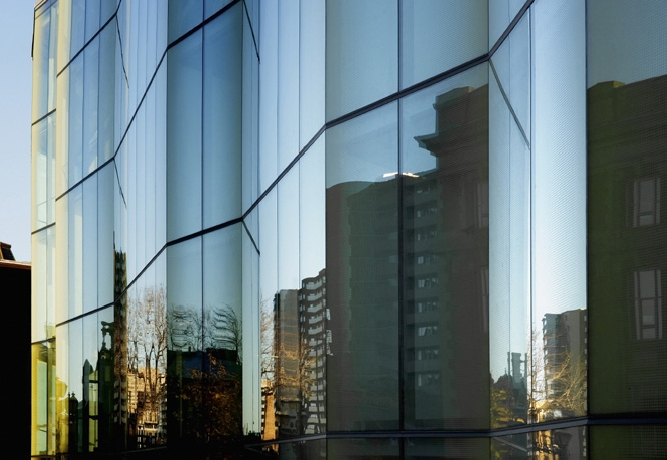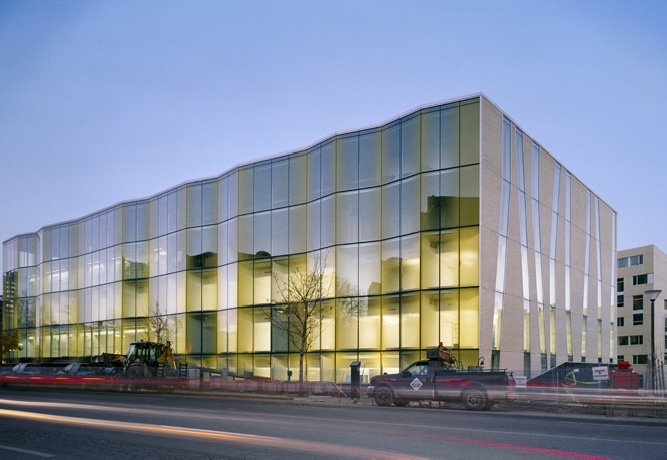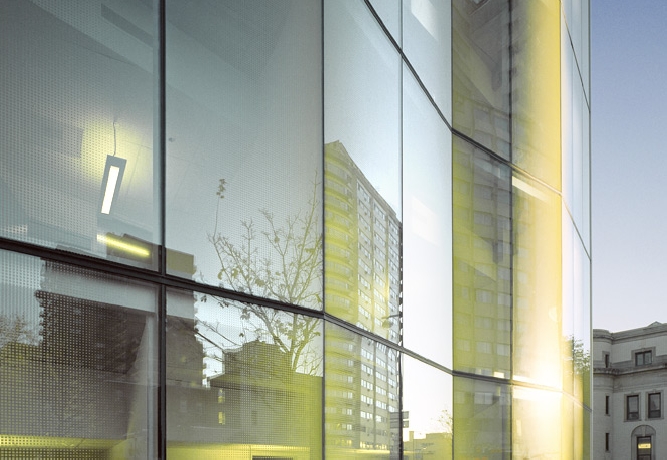Student Residence And Teluq Building, Uqam
| ARCHITECTS | Saia Barbarese Topouzanov architectes, les architectes Tétreault Parent Languedoc et associés |
|---|---|
| LOCATION | Montréal, Canada |
| DATE | 2005 |
| CLIENT | Université du Québec à Montréal |
DESCRIPTION
Team : Dino Barbarese, Patrick de Barros, Naomi Frangos, Céline Gaulin, David Griffin, Laurence Kerr, Jean-louis Léger, Pascal Lessard, Julie Marchand, Yvan Marion, Nadia Meratla, Marc Pape, Louis-Guillaume Paquet, Marianne Potvin, Steve Proulx, Mario Saia, Annie-Claude Sauvé, Maxime Simard, Yvon Théoret, Vladimir Topouzanov, Sam Yip
TELUQ Pavilion The TELUQ pavilion for distant learning and media broadcasting is one of two buildings that frame another court that spills out on one edge to the pedestrian street and the “city forest” beyond. The TELUQ pavilion is UQÀM’s answer to the question, “What will a university look like in 20 years?” The virtual university has 40 professors whose innovative work in internet training serves as the heart of its distant education program, the largest francophone university of its kind. The five-storey pavilion occupies the most public corner of the campus, presenting the intersection of Sherbrooke Street and St-Urbain Street with a subtly undulating curtain of glass that speaks to the dramatic nature of the media/broadcasting program contained within, and abstractly reflecting the adjacent historic buildings in its faceted surfaces. The curtain effect is further emphasized by a dot pattern, silk-screened onto the glass, that ranges from fully transparent to 100% coverage to create the illusion of depth. The lifting of the curtain at the corner marks the entry point. The pavilion’s court-facing façade is clad in the abstract form of tree trunks, inspired by the site’s distant history as a garden for exotic trees and animals. An oculus visually connects the main auditorium to the courtyard, reinforcing the connection between learning and the physical environment. Student Residence The L-shaped student residence is an eight-storey building that provides housing for 500 UQÀM students and visiting professors. The residence wraps around a protected courtyard whose sloping planting beds are dotted with the shapes of over-scaled leaves. The residence rooms are arranged in a variety of configurations, including two-bedroom, three-bedroom, and four plus four bedroom units sharing a double-height corner common room. The residence is clad in a “swallow’s nest hatch” weave whose dynamic abstract pattern is unique to this building.
