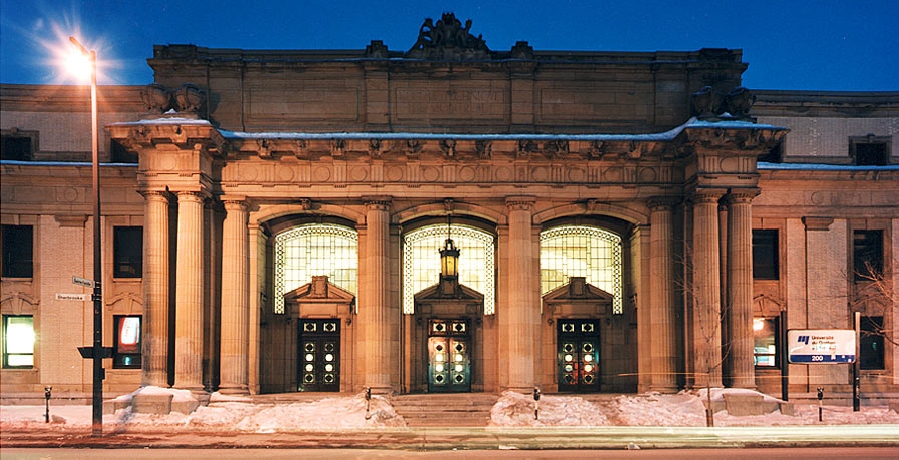Sherbrooke Building
| ARCHITECTS | Saia et Barbarese architectes |
|---|---|
| LOCATION | Montréal, Québec |
| DATE | 2000 |
| CLIENT | Université du Québec à Montréal |
DESCRIPTION
Team : Dino Barbarese, Julia Bourke, David Griffin, Richard Létourneau, Yvan Marion, Steve Proulx, Mario Saia, Guy Saint-Arnaud, Yvon Théoret, Vladimir Topouzanov Formerly the Montréal Technical School, the Beaux-Arts style Sherbrooke building was restored and redesigned to accommodate classrooms, student services, the University daycare centre, administrative offices for the Science Faculty, and a student cafeteria. The auditorium and exhibition hall form the central core off which branch the building wings and interior courtyards, untouched by the interventions. In these areas a future phase envisions the development of an agora des sciences complete with multi-purpose exhibition spaces dedicated to the sciences and open to the public at large. Aside from the restoration of the façades and the grand hall, which was returned to its original splendor, most efforts were focused on reestablishing the original parti of the building’s first architects, Archibald and Saxe. Their original corridor pattern was recreated providing glazed views onto the interior courtyards as well as access to all habitable parts of the building. The resulting play of transparencies, together with the liberation of the courtyard walls, revealed the exceptional clarity of the original plan.

