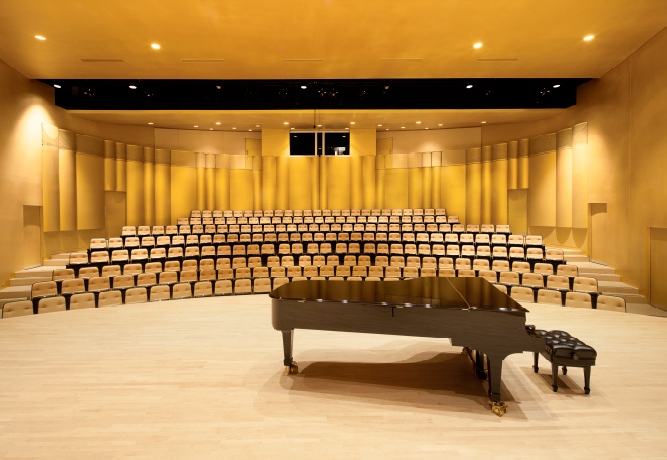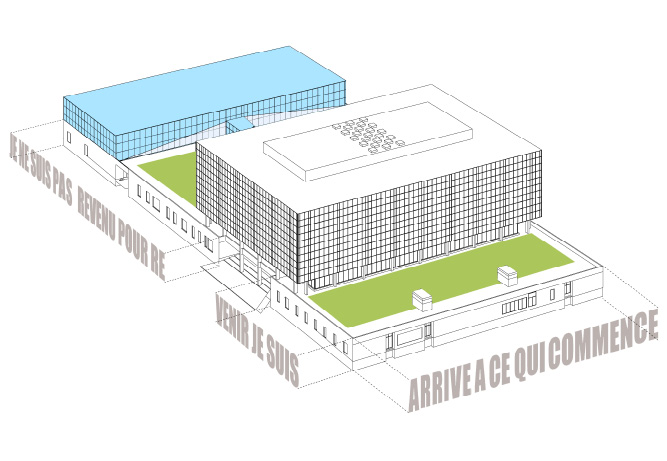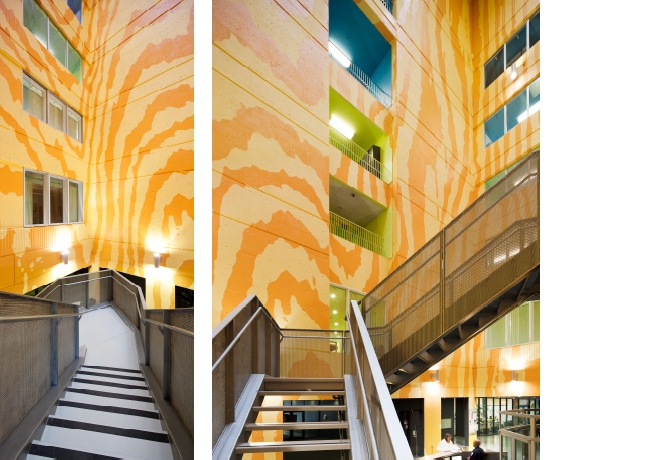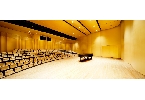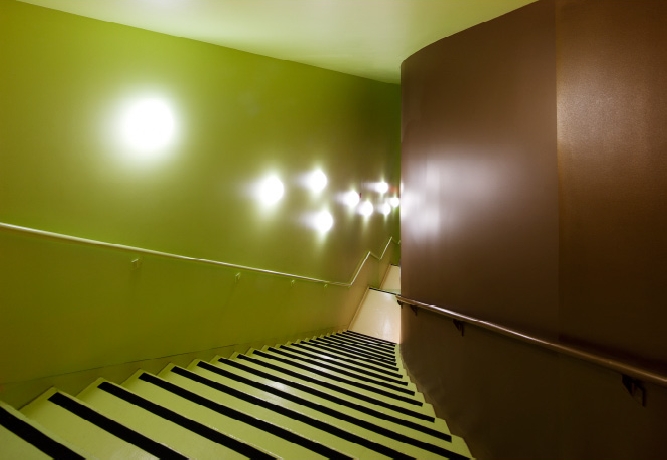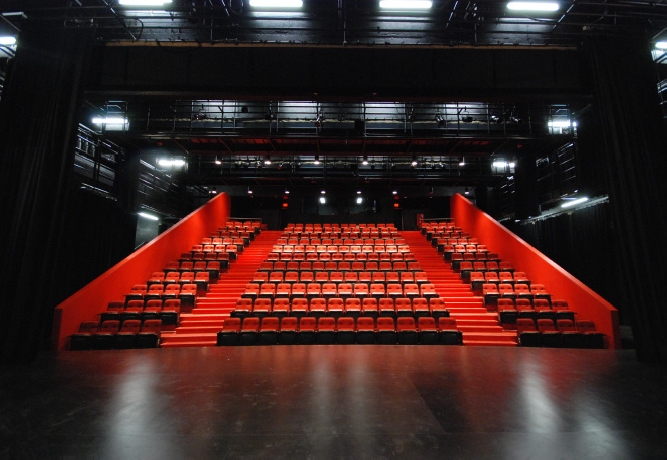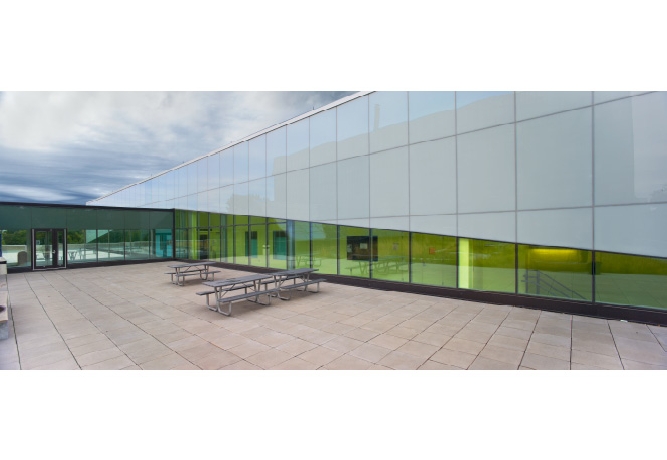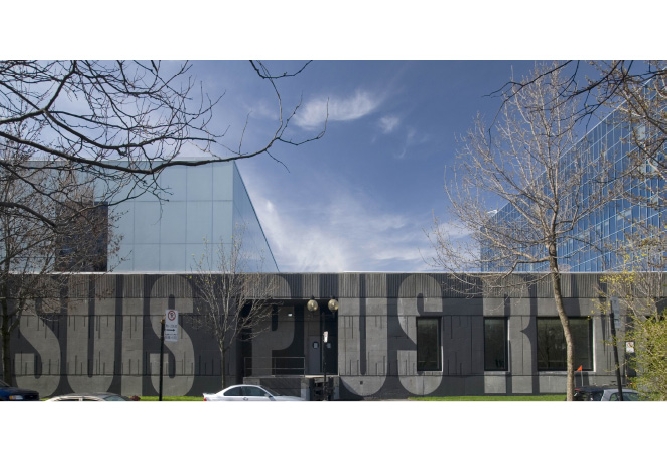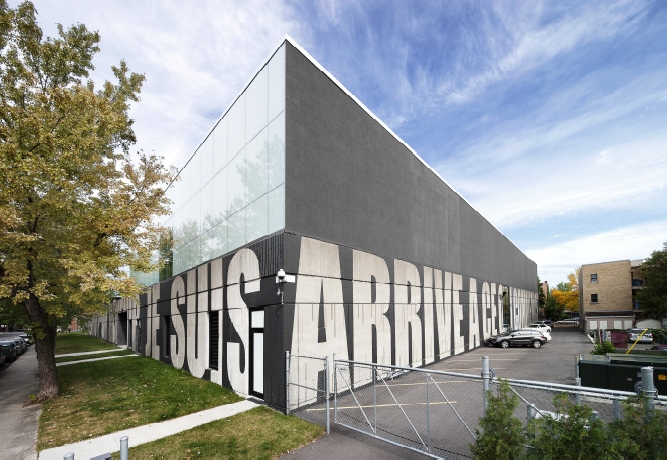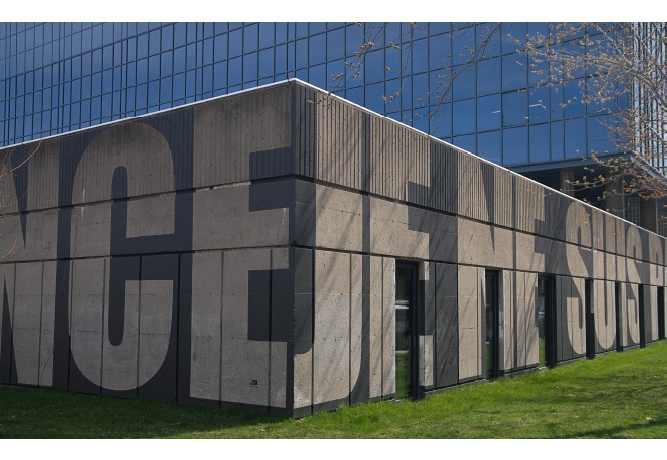School Of Music And Dramatic Art Of Montreal
| ARCHITECTS | SAIA BARBARESE TOPOUZANOV |
|---|---|
| LOCATION | Montreal, Canada |
| DATE | 2009 |
| CLIENT | UNIVERSITÉ DU QUÉBEC (UQ) |
DESCRIPTION
Team: Dino Barbarese, Mario Saia, Vladimir Topouzanov, Marie-Laure Blaise, Patrick de Barros, Naomi Frangos David, Griffin, Raphaele Leclerc, Mathias Loscos, Donald Marquis, Yvan Marion, Marc Pape, Louis-Guillaume Paquet, Yvon Théorêt Amidst the residential brick of Montreal’s Plateau, this urban recycling project transforms a 1960’s school, a towering glass box and concrete base occupying half a city block, into an educational landmark. A re-programming mandate to house the Conservatory resolves problematic elements relating to light, circulation and context, while its surfaces reveal a new identity. Giant printed text, a lyric verse by Quebec poet Gaston Miron, wraps the base’s exterior as if a deliberate articulation of urban graffiti. Adding rhythm and scale, this treatment enhances contextual harmony and gives bleak panels vocal expression of the school’s synergetic artistic vocations. Strategic planning and scheduling into 4 phases permits continual use and progressively offers new functions: 11,000m2 of teaching and practice studios, 4 performance halls of varying capacities: concert (232), recital (110), theatre (224), auditorium (160), and support areas: lobbies, dressing, rehearsal, and media rooms. Horizontal and vertical axes facilitate orientation and connect functions. Arrival is submerged in a heightened wood grain mega-motif, a play on materiality of instruments and finishes. A wide artery intersects the entrance and links the lobbies. Selective demolition of vertical walls, floor plate openings, and a conserved glass atrium illuminate a path below made fluid by ‘diagonal short-cuts’. Technical challenges become spatial solutions to reconcile the program with existing conditions. Peripheral corridors place humid practice studios away from a more arid envelope; skewed walls and ceilings respond to acoustics: optimal sound levels, varying sound isolation, and reverberation times. Majestic colours identify the spaces of spectacle. Silver, copper, gold and deep reds dress the show rooms in monochromatic hues. Details for sound absorption or sight lines are accentuated by illusory effects: draped curtains (gold room’s convex panels) and unfolding ‘red carpets’ (theatre’s seating). Environmentally sensitive, a planted roof terrace joins the original tower and the glazed addition, a natural component for users and neighbourhood.
