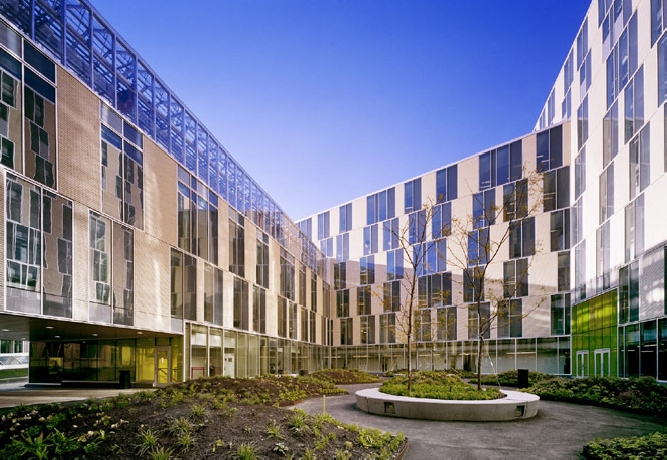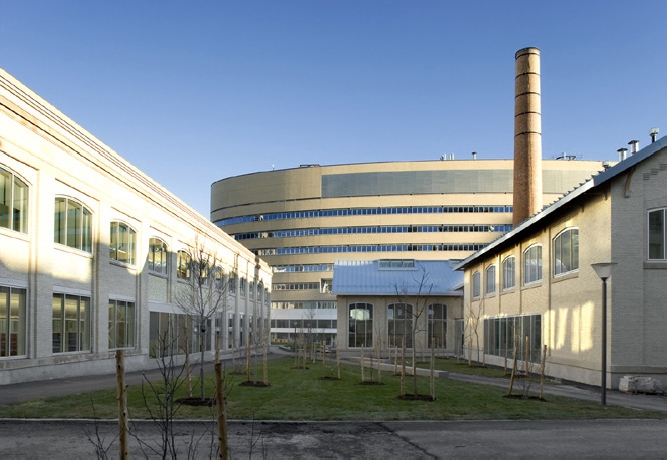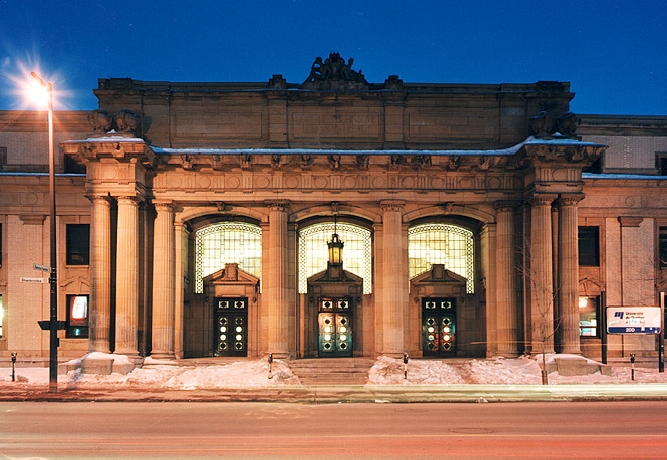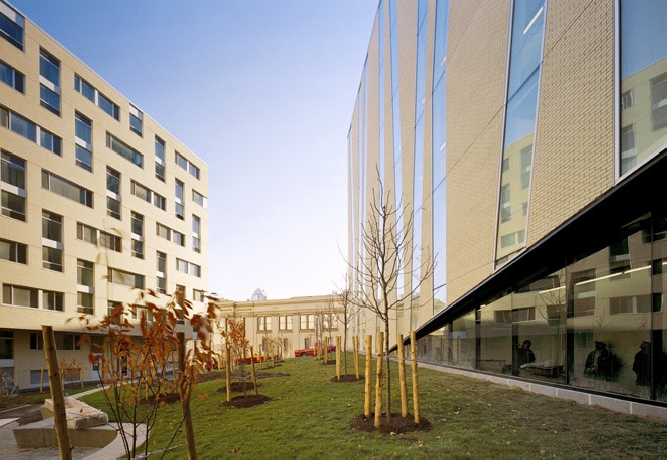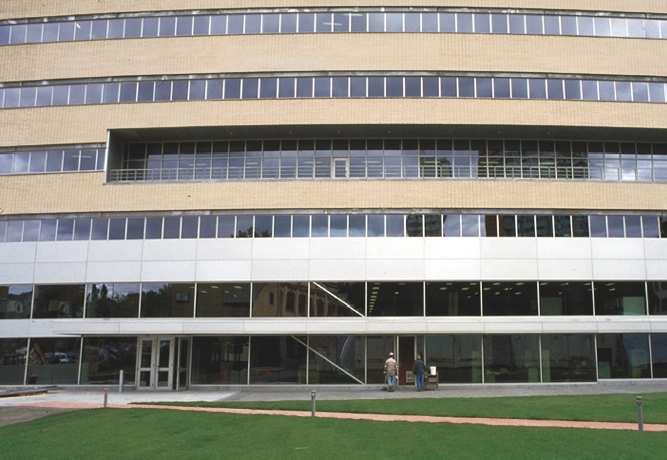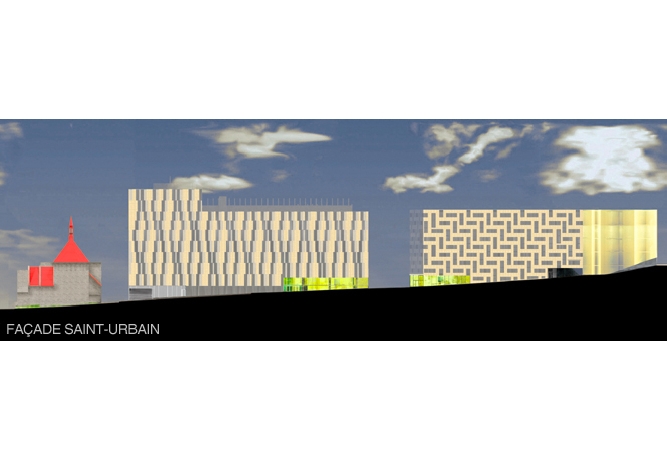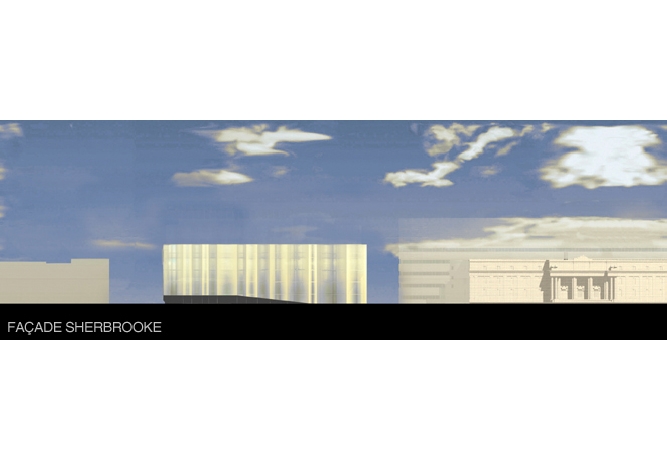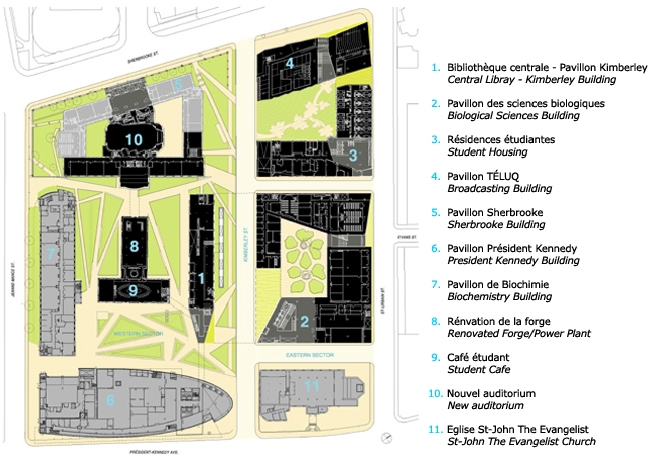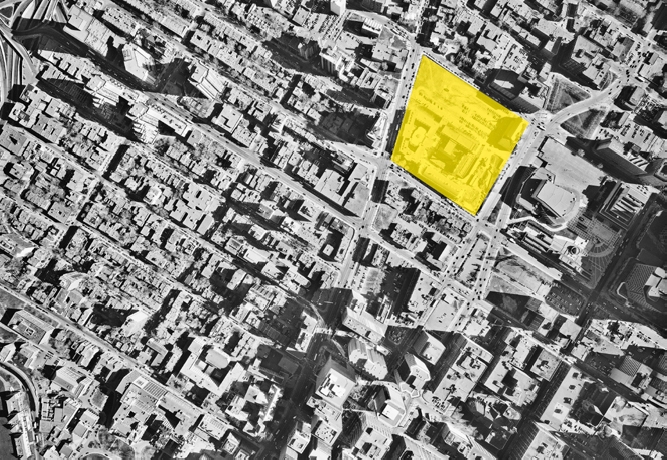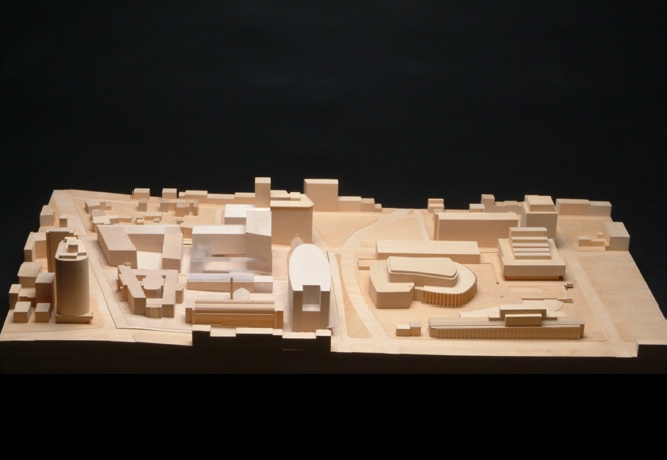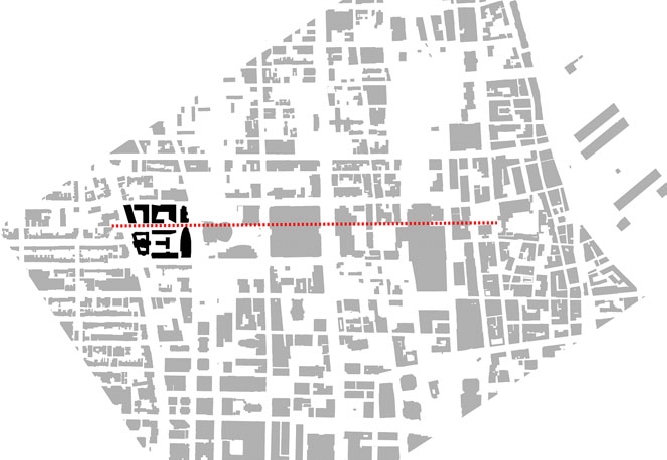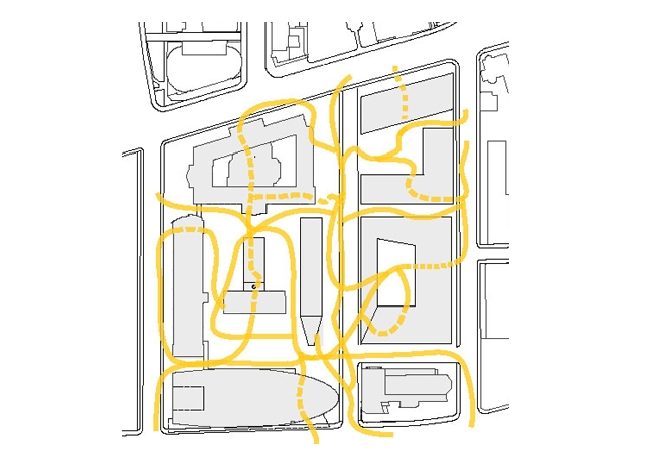Pierre Dansereau Science Complex Masterplan, Uqam
| ARCHITECTS | Saia Barbarese Topouzanov architectes, les architectes Tétreault Parent Languedoc et associés, Claude Cormier architectes paysagistes |
|---|---|
| LOCATION | Montréal, Canada |
| DATE | 2005 |
| CLIENT | L’Université du Québec à Montréal |
DESCRIPTION
Team : Dino Barbarese, Patrick de Barros, Naomi Frangos, Céline Gaulin, David Griffin, Laurence Kerr, Jean-Louis Léger, Pascal Lessard, Julie Marchand, Yvan Marion, Nadia Meratla, Marc Pape, Louis-Guillaume Paquet, Marianne Potvin, Steve Proulx, Mario Saia, Annie-Claude Sauvé, Maxime Simard, Yvon Théoret, Vladimir Topouzanov, Sam Yip
Pierre Dansereau downtown campus, a design that includes three new buildings and two renovated heritage buildings, realize UQÀM’s 15-year master planning process. The urban planning of the campus, which is located along Sherbrooke Street, Montreal’s historic cultural artery within view of Place des Arts, is designed to be open and accessible to the community. The master plan and design brings together historic elements existing on the intensely urban site, with new buildings that balance the need for compact facilities with the desire to have accessible, modern facilities with individual characters. The master plan incorporates an innovative landscape plan by Montreal landscape architecture firm Claude Cormier architectes paysagistes. The landscape recalls the site’s historical use as a botanical garden with pavilions for exotic plants and animals. Each building’s court has a different visual and spatial personality, and a crisscrossing network of paths provides a system of shortcuts that works both with and against the rectilinear grain of the site. UQÀM’s commitment to innovative learning and sustainability is expressed physically through the creation of the Biology Sciences building, a 31,340m2 facility. The building is clad in panels whose abstract pattern is based on DNA strands. A new student residence building, clad in a swallow’s nest hatch window pattern that telegraphs the active social life within, accommodates 500 students in a variety of living arrangements. The third new building contains North America’s largest distant learning facility, TELUQ. The playful treatment of the building skin presents an undulating glass curtain to the busy intersection of Sherbrooke Street and Saint-Urbain Avenue (also literally reflecting the nearby historic structures in its surface), with the campus-related facades clad in an abstract pattern that evoke tree trunks. The university’s commitment to environmental practices is reflected in the LEEDS certification of the Biological Sciences building, the first UQÀM project to achieve this status.
