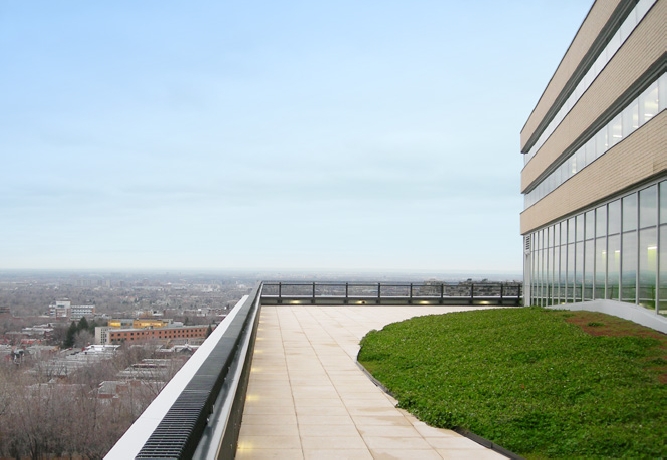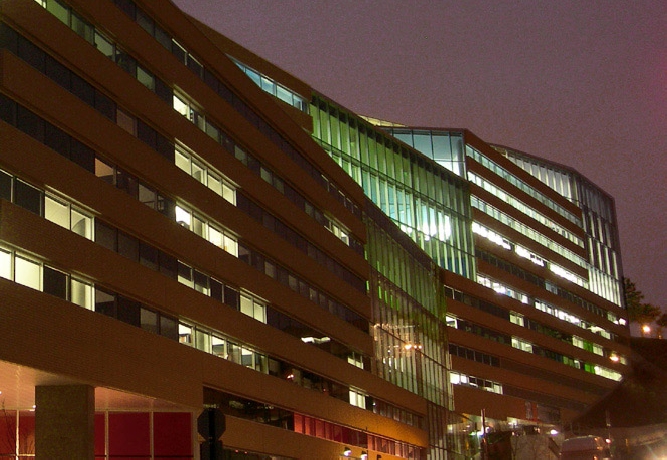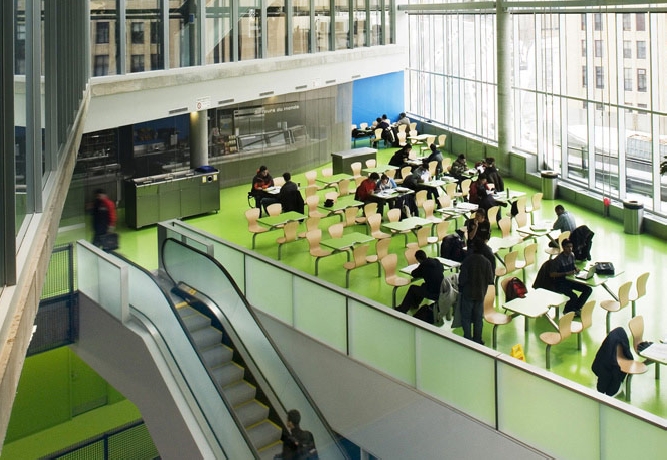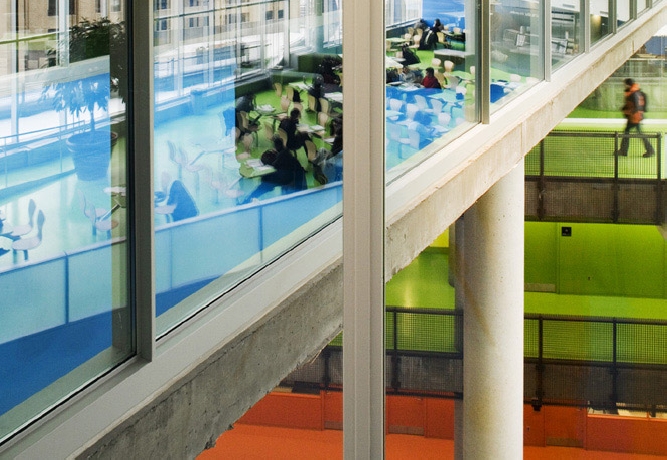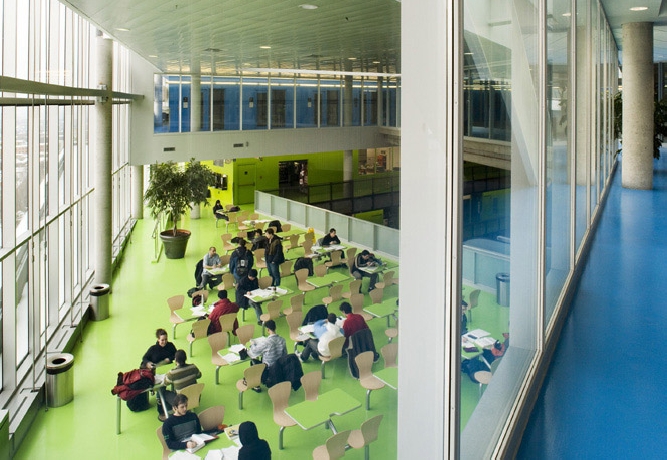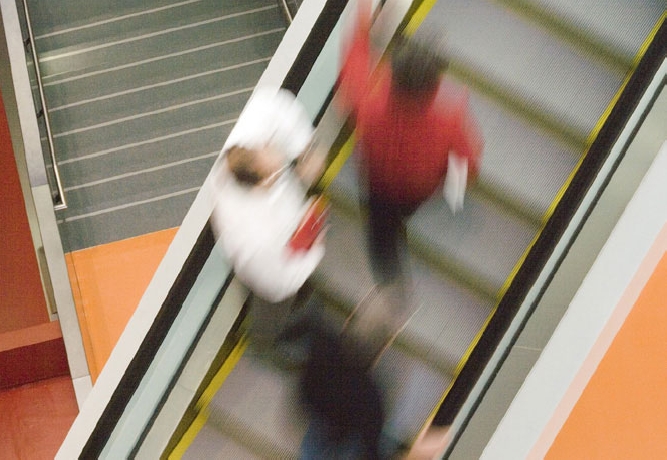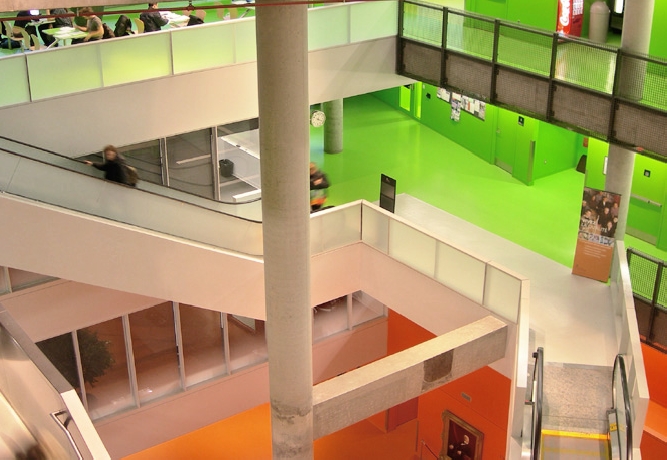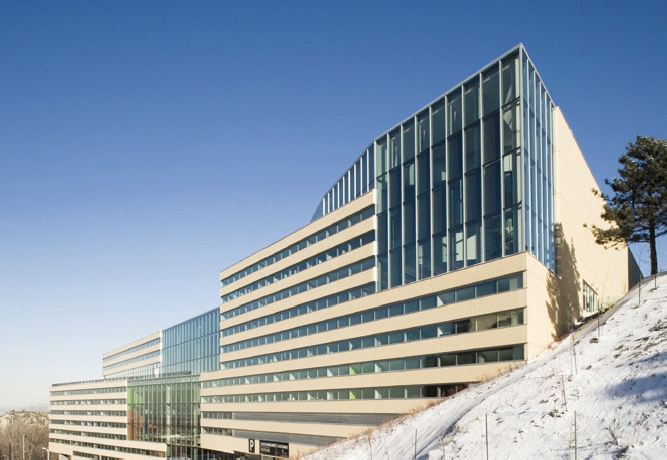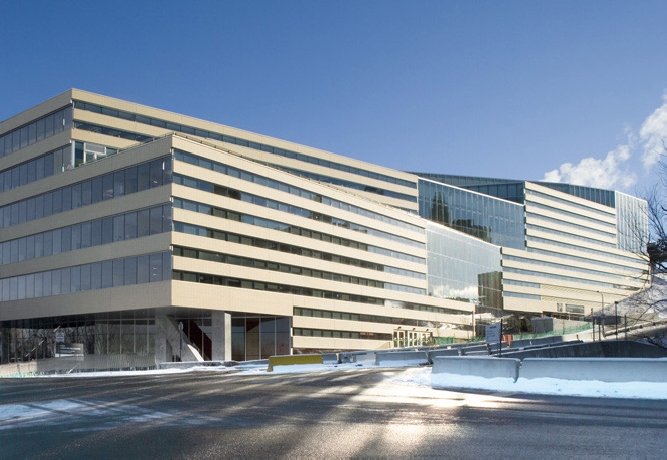Lassonde Buildings, Montreal School Of Engineering
| ARCHITECTS | Saia Barbarese Topouzanov architectes, Desnoyers Mercure et associés architectes, Menkès Shooner Dagenais architectes, Jean-Pierre Letourneux |
|---|---|
| LOCATION | Montreal, Canada |
| DATE | 2005 |
| CLIENT | Ecole Polytechnique de Montréal |
DESCRIPTION
Team : Marie-Christine Bellon-Manzi, David Comtois, Patrick de Barros, Dominique Dumont, Céline Gaulin, David Griffin, Yvan Marion, Nadia Meratla, Marc Pape, Marie-Éve Primeau, Pierre Robert, Mario Saia, Yvon Théoret, Vladimir Topouzanov, Sam Yip Inspired by steep topography and panoramic views, the concept for the new pavilion reinforces both internally and externally the built and natural environments while engaging the notion of campus and a crisp identity for the Faculty of Engineering. From two principal axes extrapolated contextually, the Pavillon Lassonde is integrated into its topography while simultaneously revealing an internal terrain unique to an institutional context. The esplanades of this visceral terrain are characterised by two staggered canyons and a bisecting void that manifest an internal landscape particularly relevant and pragmatic in the context of Montréal’s harsh winter climate. It is here from this vital promenade architecturale the institutional program is redefined in parallel to the scale and organisation of the home. With a gravitational distribution of population, classrooms are weighted at the lower levels, offices and laboratories in the middle, and the more tranquil library, reading rooms, and terraces surfacing at the top. Exhibition and public space at the ground level becomes the “living room” with it’s clear definition and large window. The “dining room” translates as the café and terrace. “Office, library and reading rooms” are positioned with a residential sensitivity for privacy and intimacy on the higher levels of the building. It is an approach that endorses the collective through a variety of scales clearly defined that acknowledge and express the diverse internal functions. This state of the art facility was designed to satisfy the exigencies of the LEED program of the U.S. Green Building Council and is certified by this program. The parameters of this program influenced the design process from the initial conception of the building in continuum through to the choice of materials, lighting systems and green roof treatment.
