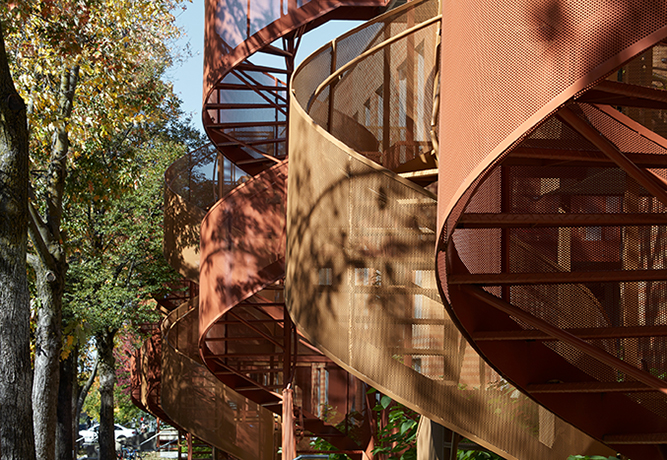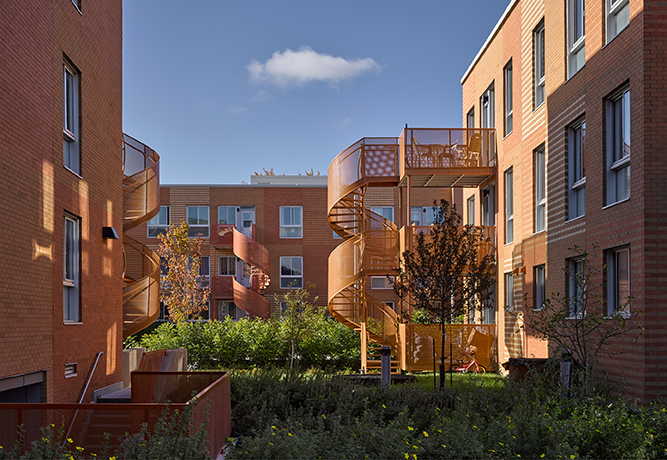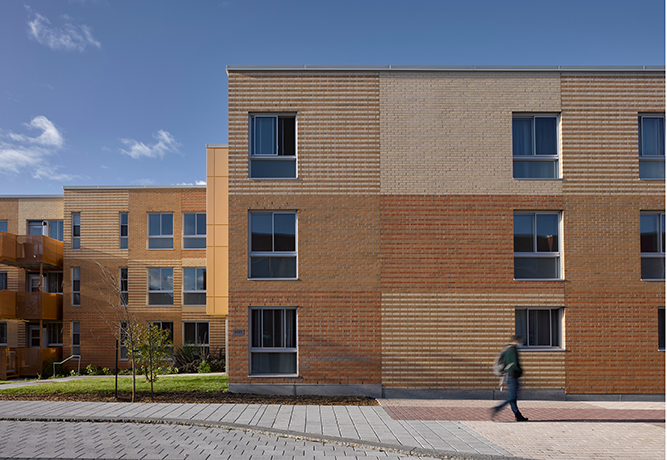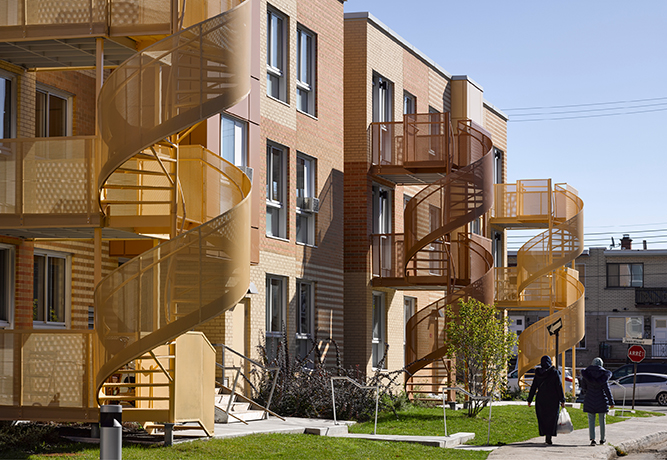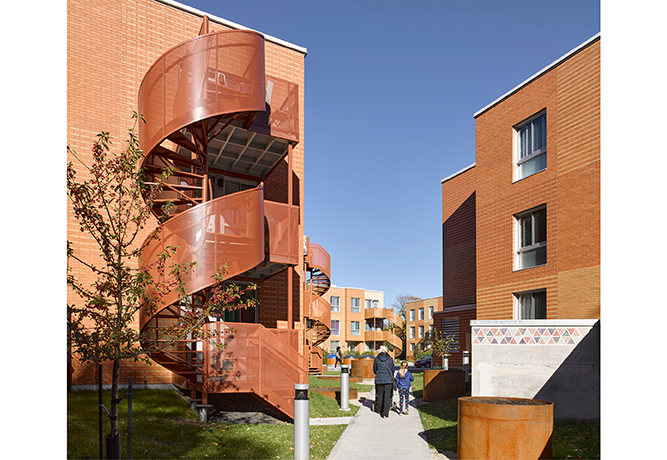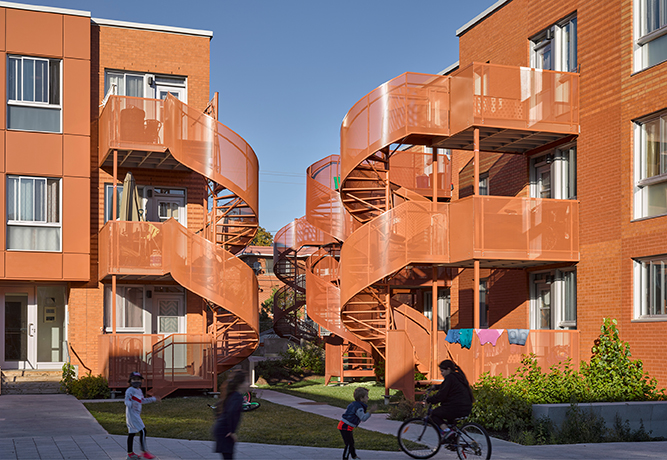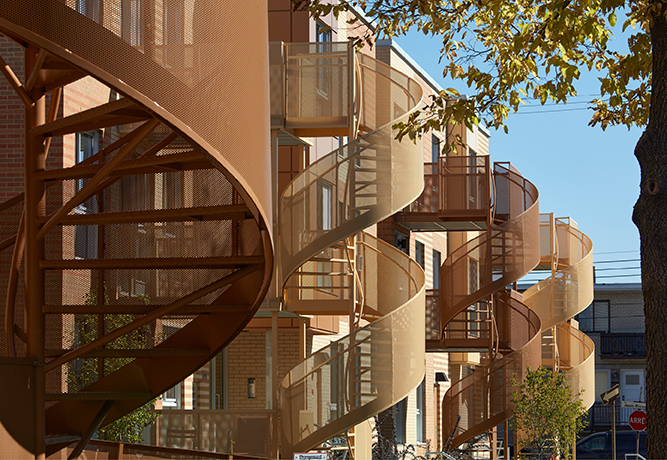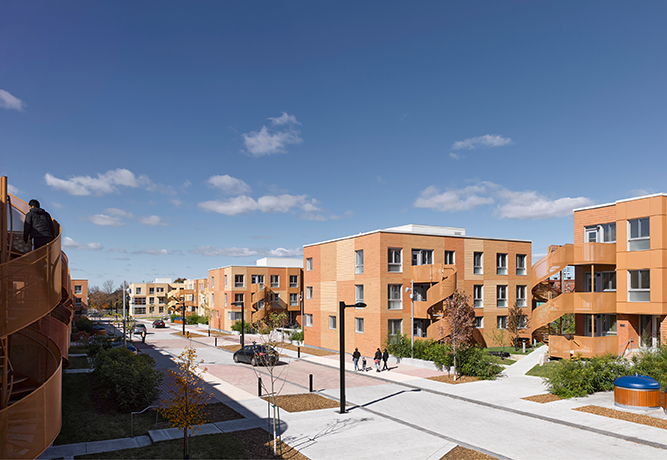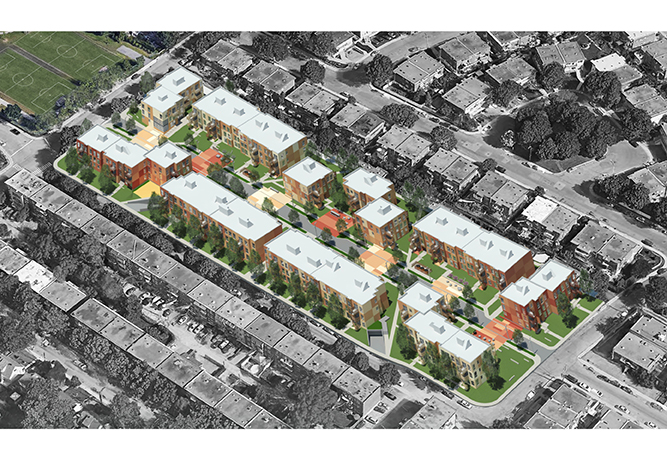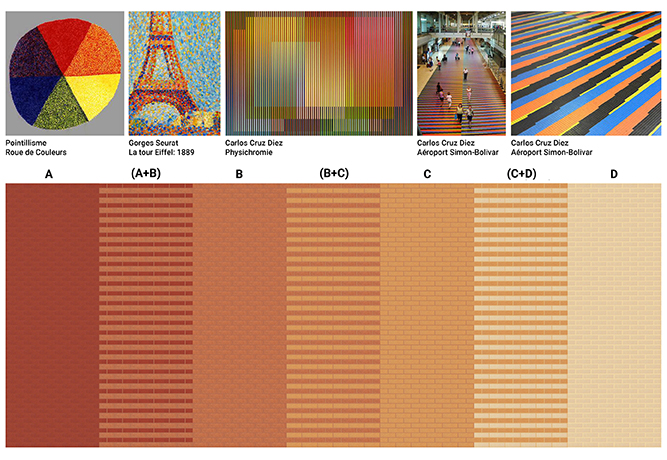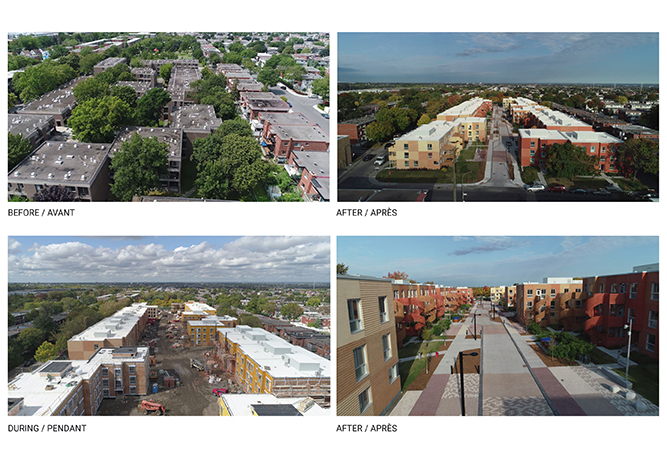Saint-Michel Housing
| ARCHITECTES | Saia Barbarese Topouzanov architectes / Joël Hébert architecte |
|---|---|
| EMPLACEMENT | Montréal, Canada |
| DATE | 2020 |
| CLIENT | Office municipal d’habitation de Montréal |
Team: Dino Barbarese, Vladimir Topouzanov, Joël Hébert, Marc Pape, Yvon Théorêt, Louis-Guillaume Paquet, Karl Robert, Geneviève Deguire, Maxime Hurtubise, Flavia Socol, Christopher Dubé, Hugo Duguay.
Key to the rehabilitation of the site is the introduction of a central “shared” street, designed along principles behind the woonerf concept. This will create a green corridor linking a street, south of the project, directly to the René-Goupil Park. Six small blocks currently standing in the path of the future street will be demolished and the units lost in the process with be replaced by the addition of a third level on eight existing 2-story buildings. Although vehicles will be allowed to go through, this new “shared” street will be geared mainly towards community activities.
Looking for elevations that would convey a much-needed sense of belonging, the architects devised a strategy that would play on three scales, the larger scale corresponding to the building block, the middle scale to the individual unit, and finally the smaller scale referring to a particular room within a given unit.
