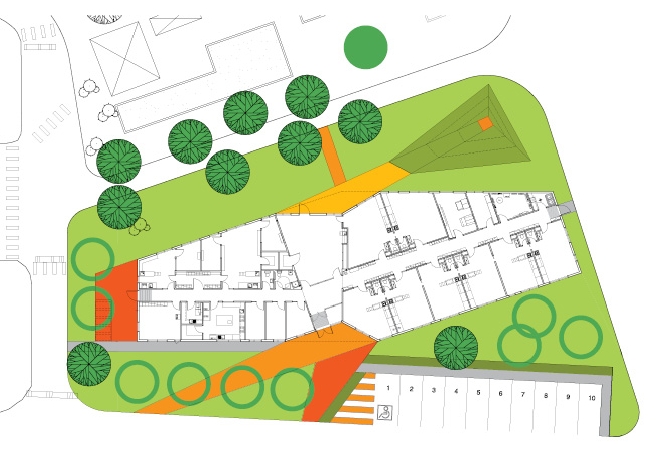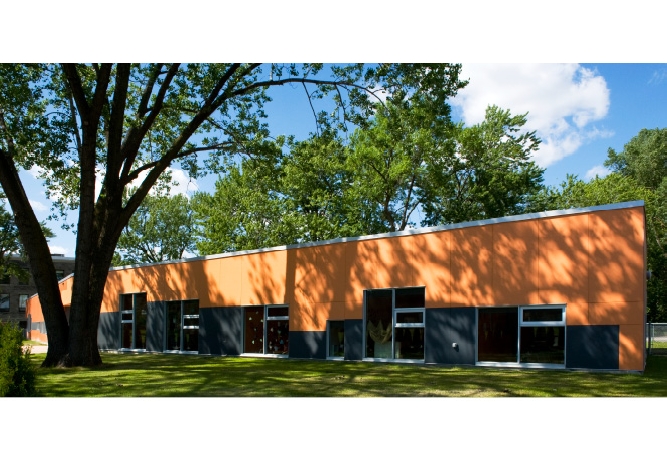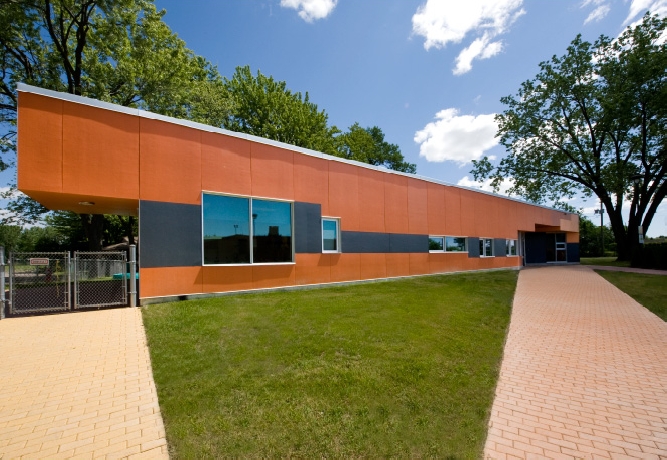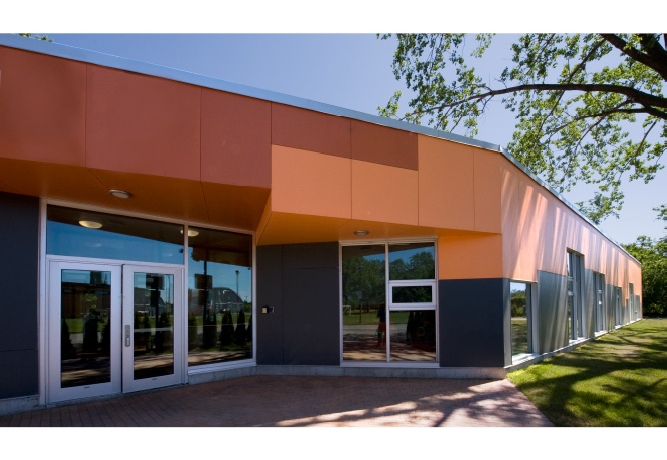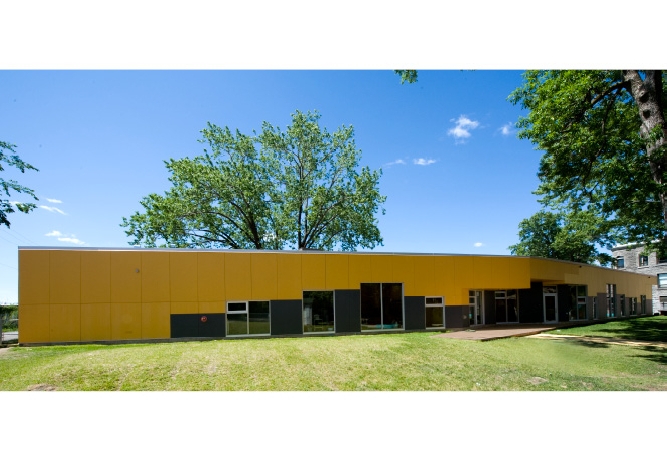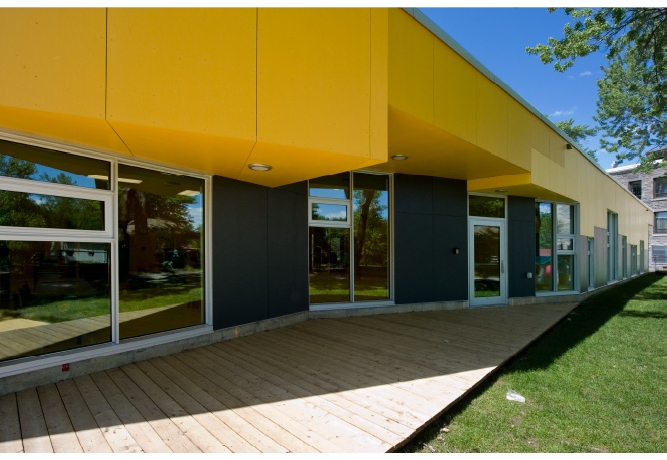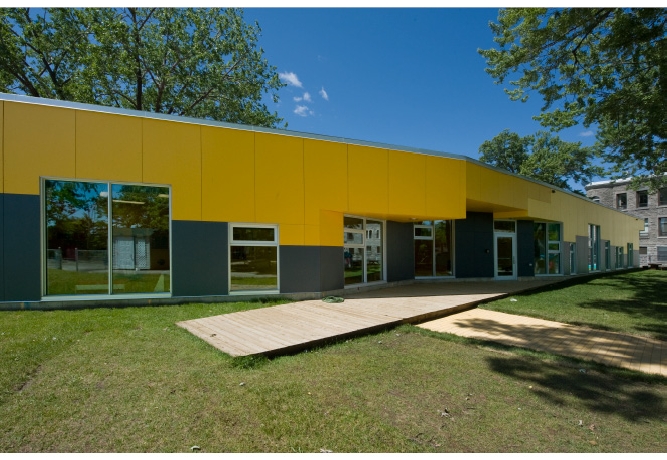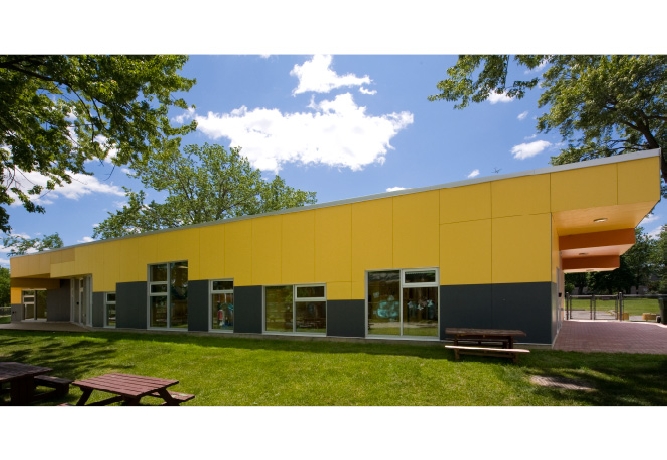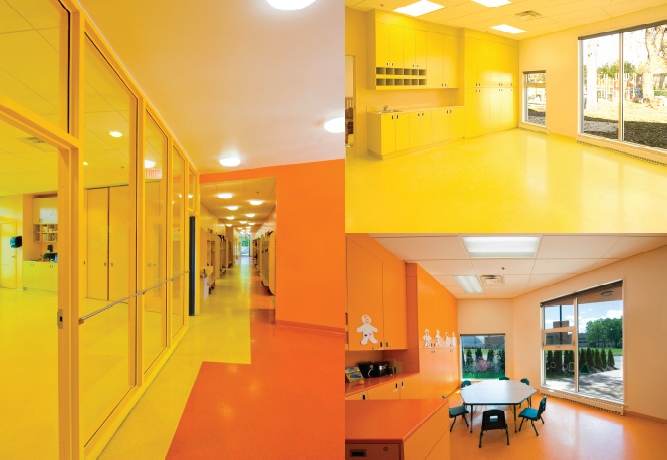Daycare Center: C.p.e La Bricole
| ARCHITECTS | SAIA BARBARESE TOPOUZANOV |
|---|---|
| LOCATION | Montreal, Canada |
| DATE | 2011 |
| CLIENT | Cégep de Saint-Laurent |
DESCRIPTION
The site provided by the College is a campus park with existing playground structures, just to the east of the grey stone music pavilion. The park is bound to the north by a small grove of trees and to the south by an existing parking lot; a fenced-off railway line marks the eastern edge. The program calls for a single-storey solution; a second storey could not be used to reduce the footprint. The plan, an elongated hexagonal lozenge or truncated parallelogram, emerged as a direct response to, and an exploitation of, the existing site features. The south (entry) face aligns with the adjacent music pavilion, but folds at its midpoint in order to preserve an existing, solitary tree. The folded north face mirrors the south face, its eastern half at a shallow angle to the existing grove thus forming an enclosed V-shaped court for outdoor activities. The open end of the V is partially contained by a low mound, which nevertheless allows a view to the railway beyond and to the passing trains that are of continuing interest to the older children. The building volume is carved out under the soffit at the two fold points, one for the main entry and the other for access to the rear terrace and outside play area. Inside, the principal public spaces (entry, interior lobby, and trapezoidal multi-purpose room) form a cone of vision linking these two entries across the transverse axis. A longitudinal corridor runs parallel to the folded south façade, dividing the building into programmatic quarters: infants requiring dormitories in the quietest one to the northwest; more active children (1, 2, and 3 years old) in the southeast; the oldest and most active children (4 years old) in the northeast, adjacent to the multi-purpose room and playground access; staff offices and support areas in the southwest. Themes of nature and play merge in the autumnal colour scheme continuous throughout the building. The low roof (easily seen from above) is protected with an elastomeric membrane in 4 different shades of orange and red, corresponding to the programmatic configuration of the interior. These colours continue onto the stained fiber cement panels of the upper part of the façade, and drip down onto the coloured concrete floors extending from the interior out into the landscape. Opaque and transparent rectangles of varying dimensions and heights dance along the bottom edge of the façade as tree trunks exposed under a colourful canopy of leaves. Inside, the floor colours meet in the longitudinal corridor, wrapping up the adjacent walls. With a light touch, the new daycare pavilion floats into its site, and settles into its environment like just another leaf on the lawn.
